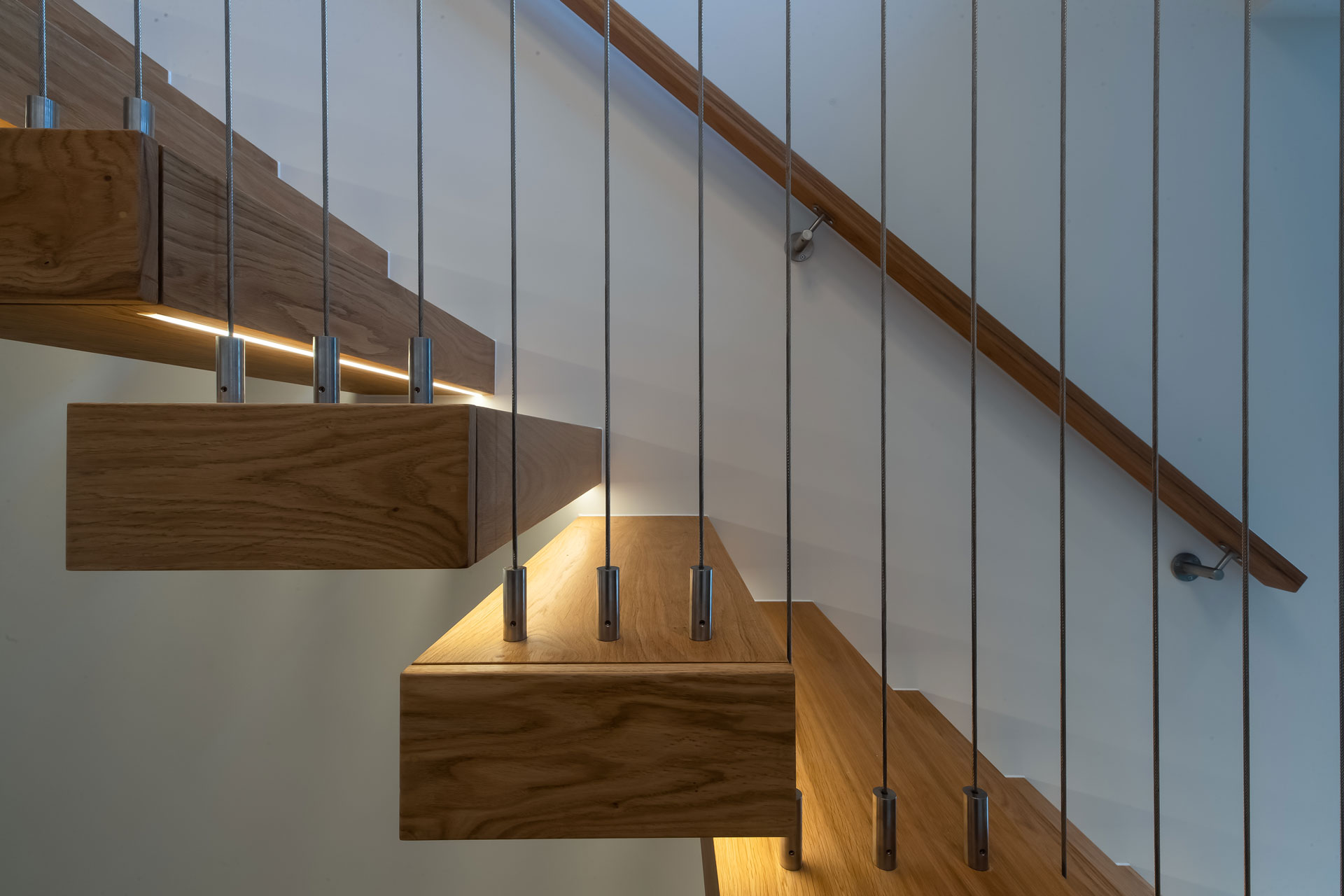As part of our centenary year we have been looking back at some of the practice’s finest moments.
This 1980’s estate house in Hertfordshire was tired, dark and unappealing and its traditional cellular layout no longer suited the owners. Front, side and rear extensions were added featuring large areas of glazing and faced with a mellow palette of materials creating a more contemporary looking house.
Extensive internal alterations, including creating a double height entrance hall with a cantilevered staircase, have created a stylish open plan layout focused around a spacious kitchen / dining / living room, better suited to modern living.

