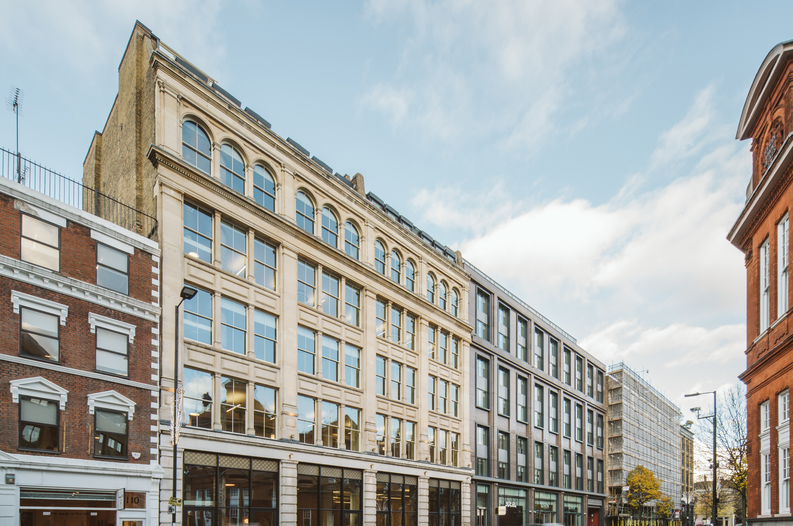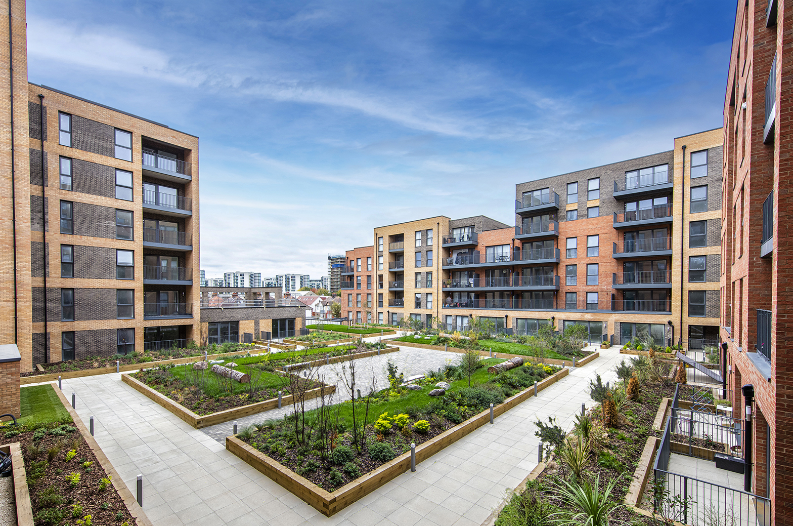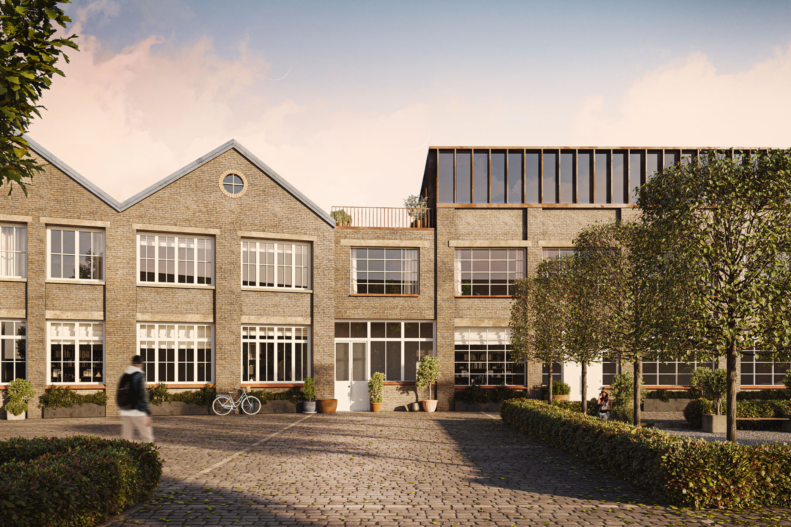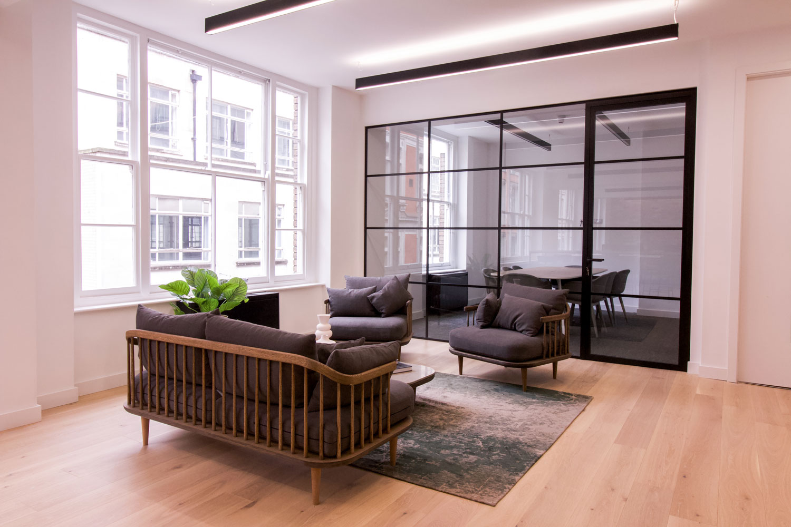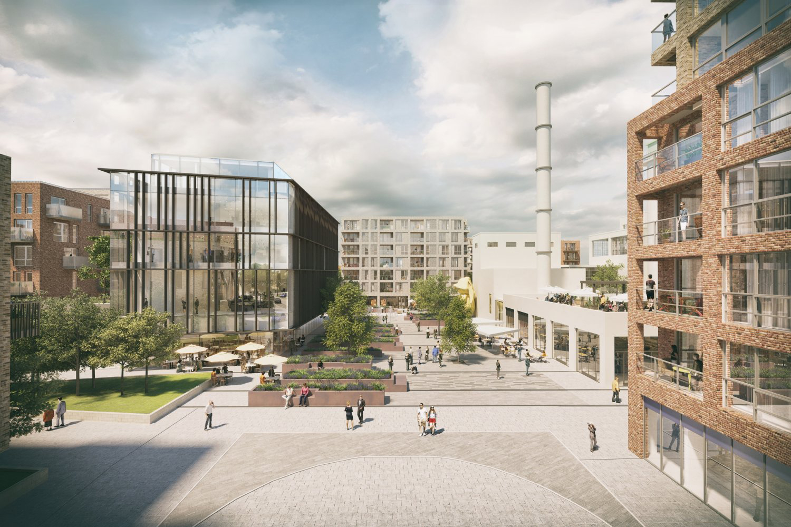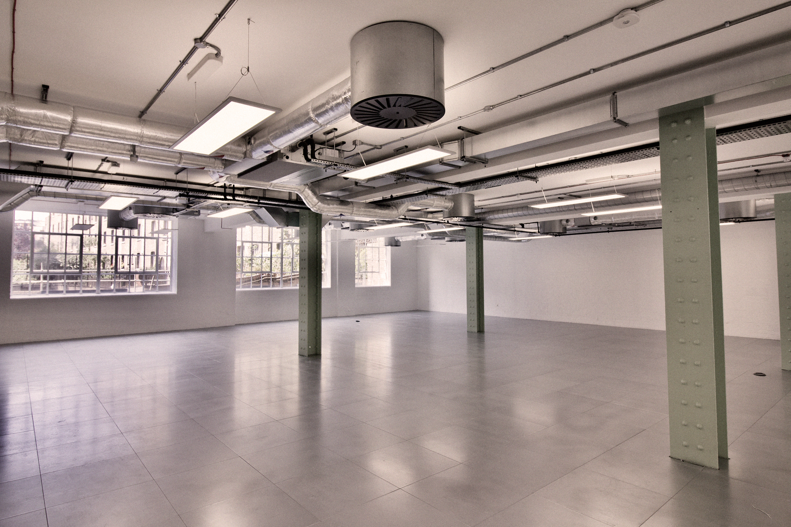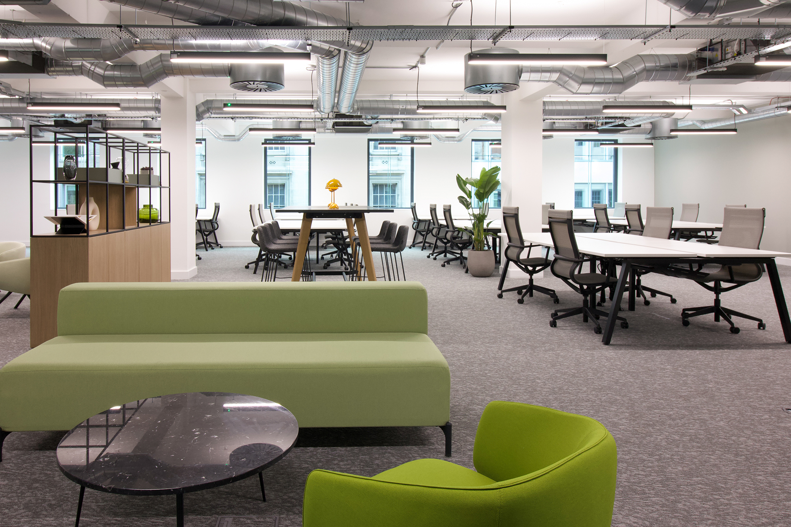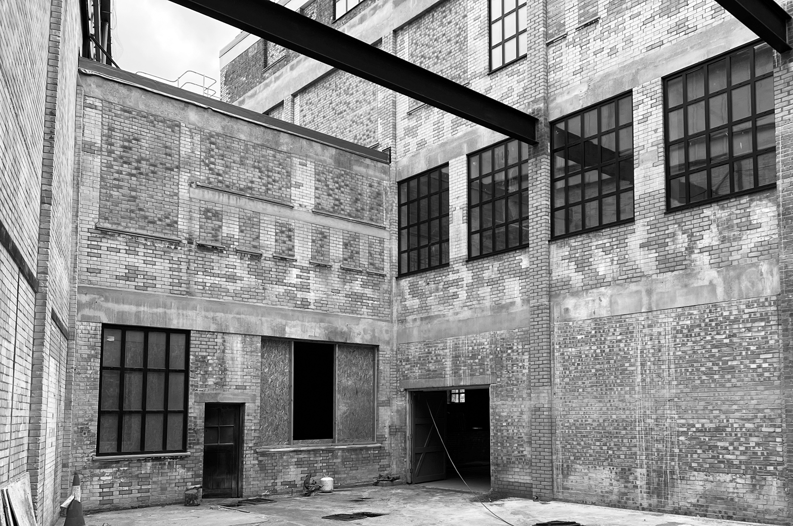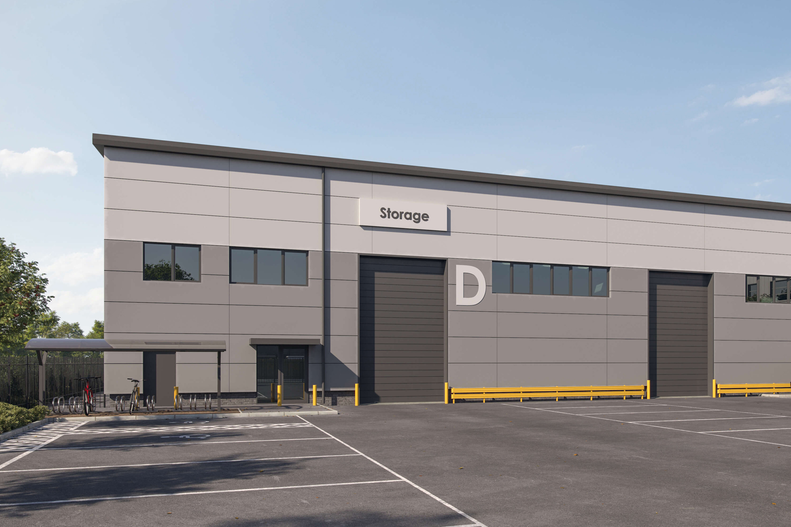Mixed Use
Louis de Soissons’ are methodical problem solvers and are passionate about turning often intricate briefs into innovative architectural solutions.
We have extensive experience with commercial architecture, design, and planning. Our projects include office buildings and interiors for small, medium, and large-scale developers. We are skilled at implementing Mixed-Use schemes from single buildings comprising office, residential, and retail components, to large master plans.
Our portfolio of work within the office sector covers a variety of scales and complexities. Workspace is at the cutting-edge of commercial architectural design and we pride ourselves in understanding this market whether it be for tenants or for landlords. Our team have experience of Cat-A refurbishment, Cat-B refurbishment, redevelopment of existing buildings as well as new build office schemes.
Our approach ensures high quality, sustainable design that is buildable, cost effective and contextual
Why do we stand out? Our history speaks for itself, but it is the depth of planning experience, market knowledge and a passion for problem solving that ensures we always create great value buildings for people, communities, investors, and owners alike.
Grafonola – London
NewHayes – West London
Louis de Soissons have been providing continued assistance to the Fairview New Homes technical team during the construction phase of this large mixed-use project… more
Church Street – London
The proposed scheme includes upgrading the existing ground floor studio spaces and creating 7 delightful residential units… more
7-9 Swallow Street, Mayfair
This CAT A fit out at 7-9 Swallow Street, including the refurbishment of communal areas and WC’s, was delivered by Defined Interiors… more
Wheat Quarter – Welwyn Garden City
New cultural building at the heart of the wheat factory site redevelopment… more
Goswell Road – London
Repositioning of office workspace in Clerkenwell. Louis de Soissons worked with… more

