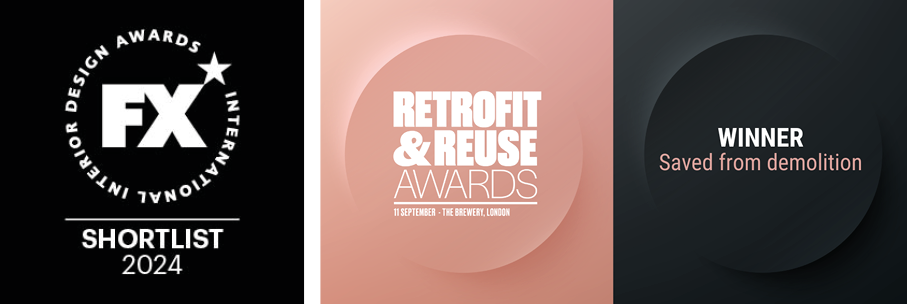Grafonola, 102-108 Clerkenwell Road
Refurbishment of an exceptional Victorian warehouse
At Grafonola, Louis de Soissons have adapted a tired Victorian warehouse into an exceptional and highly sustainable office building. Instead of demolishing the original warehouse, the historical significance and character of the building was fully embraced.
The brief included a commitment to achieving Net Carbon Zero in construction. The client, consultant, and contractor team worked collaboratively using a data-led approach towards this goal. Sustainable strategies including upgrading thermal elements and new de-carbonised services all contribute to lowering whole-life emissions. The building’s brick and timber floors were revealed, reviving its historic charm. This preserved the embodied carbon of the existing structure and reduced the impact associated with new construction.
By the retention of the aesthetic of the original timber sash windows and cast-iron structure, whilst enhancing performance, this showcases our commitment to preserving historical integrity and incorporating modern standards. Structural changes and re-imagined circulation spaces have created a flexible, adaptive workspace suitable for future resilience.
Tenant well-being is prioritised with dedicated facilities including cycle storage, locker spaces, showers, and accessible amenities fostering inclusivity, contributing to biodiversity and climate adaptation at a localised level. The transformation of the ground floor features full-height glazing and an oversized reception, elevating the entrance experience, complementing the retained stone façade’s grandeur, harmoniously connecting the building with its surroundings. Innovation in the retrofit process led to an existing stair being saved from the skip and re-purposed linking the ground and lower ground floors.
Ultimately our design ethos embodies character, light & space whilst improving servicing, efficiency & adaptability in a sustainable approach.

Specification
LOCATION: Clerkenwell, London
CLIENT: KIRI Capital
SERVICE: Architecture
VALUE: £5M
FLOOR AREA: 17,600 sq ft
includes a full Cat-A+ refurbishment of the workspace introducing heating,
cooling and carbon filtered mechanical ventilation throughout.
